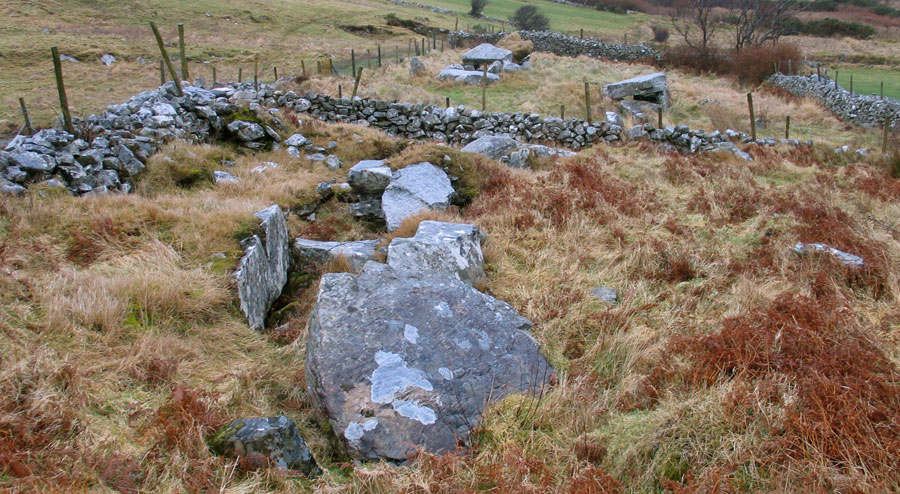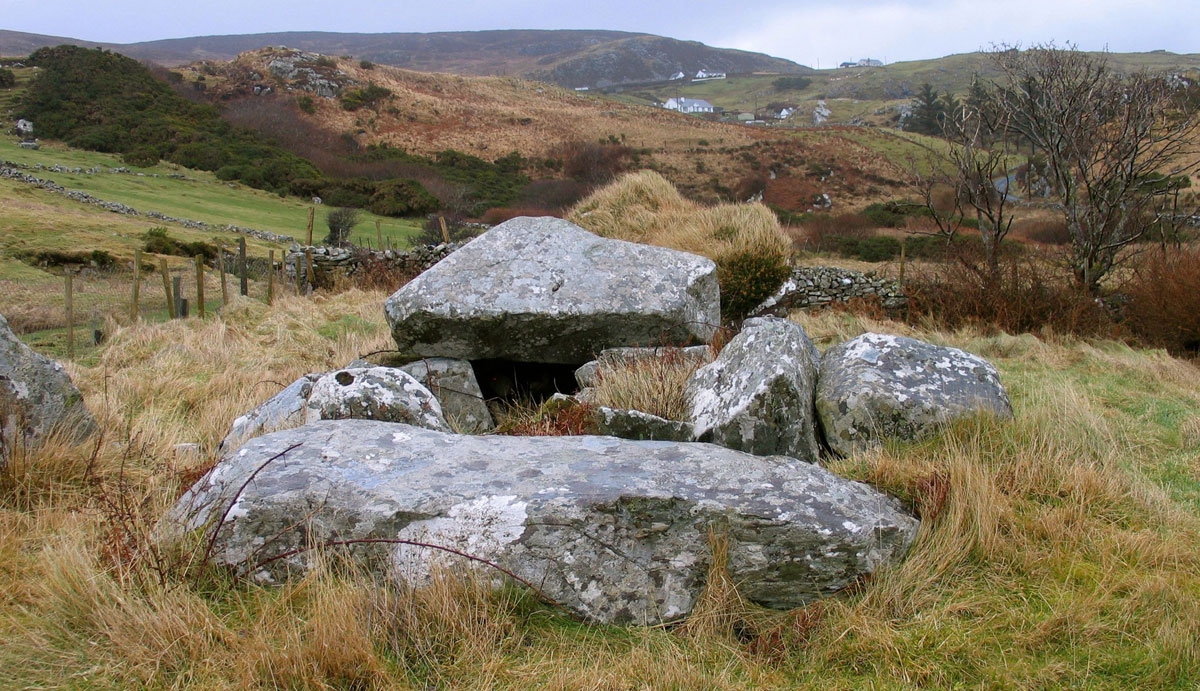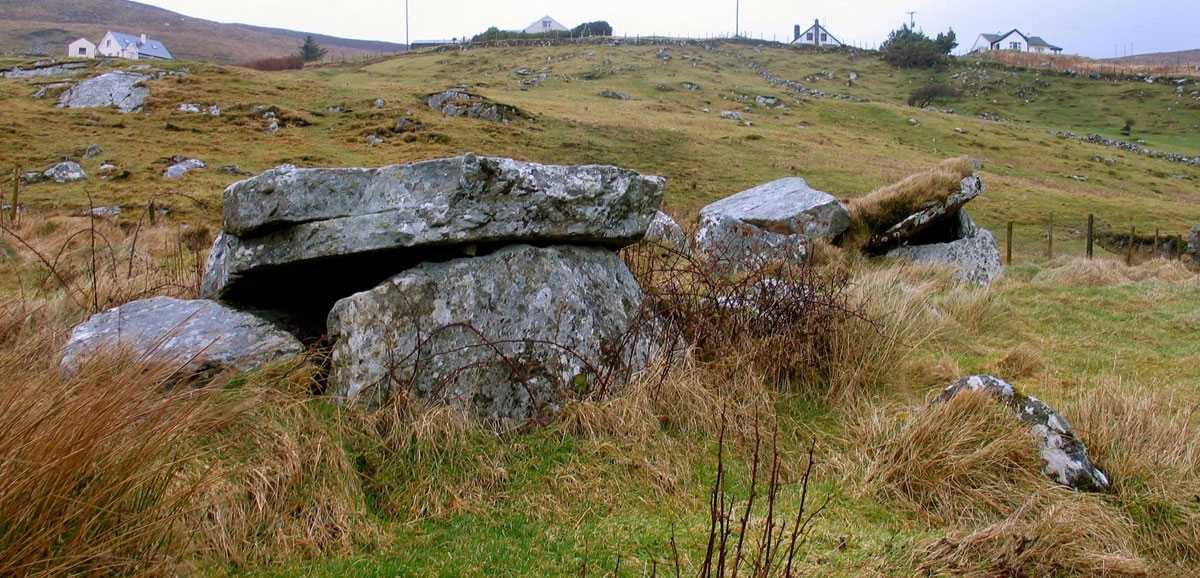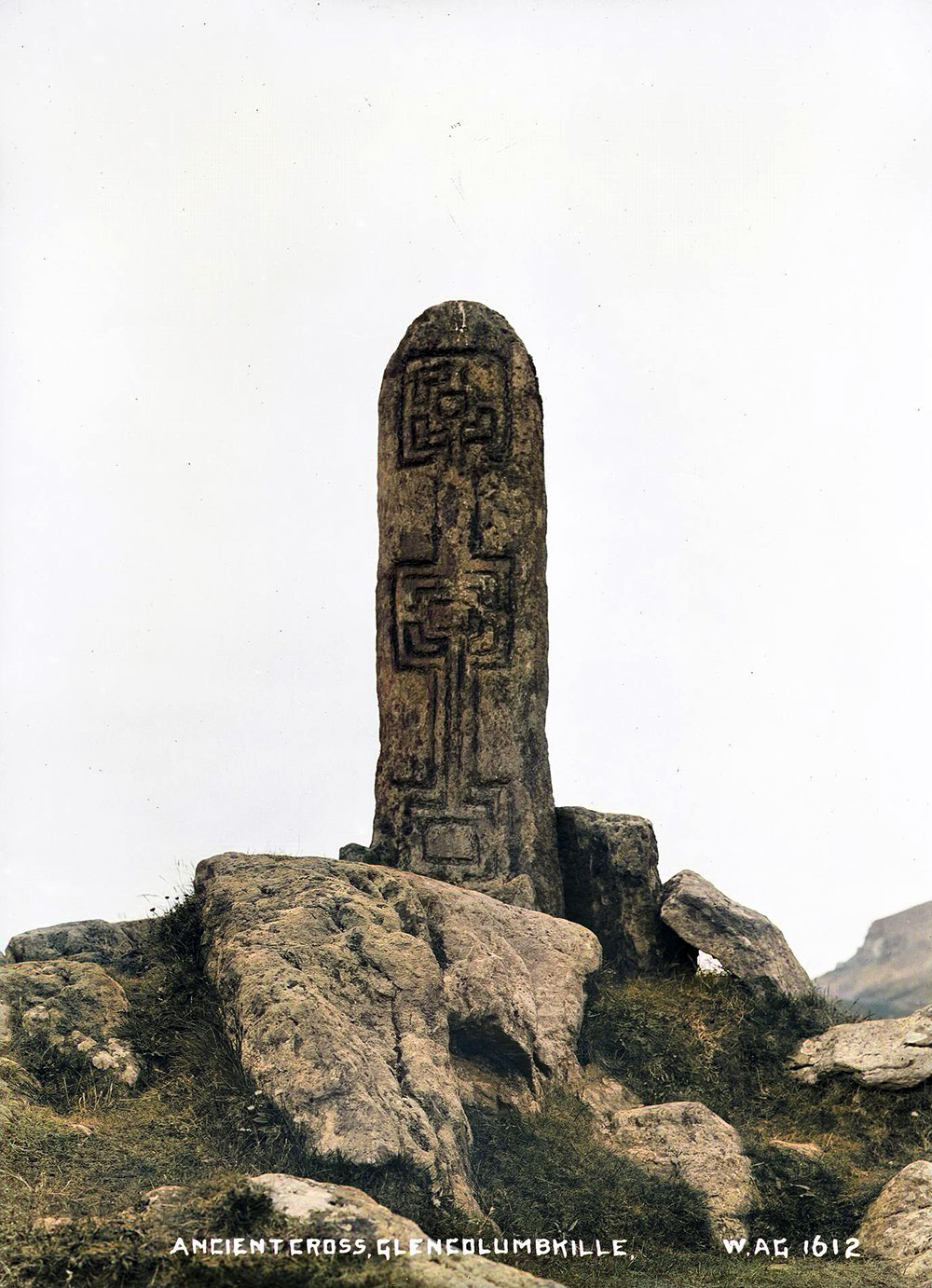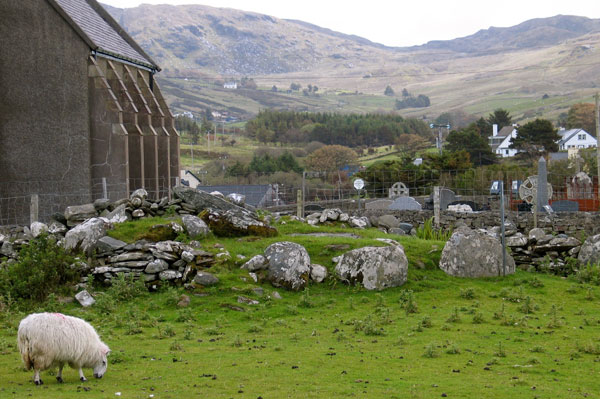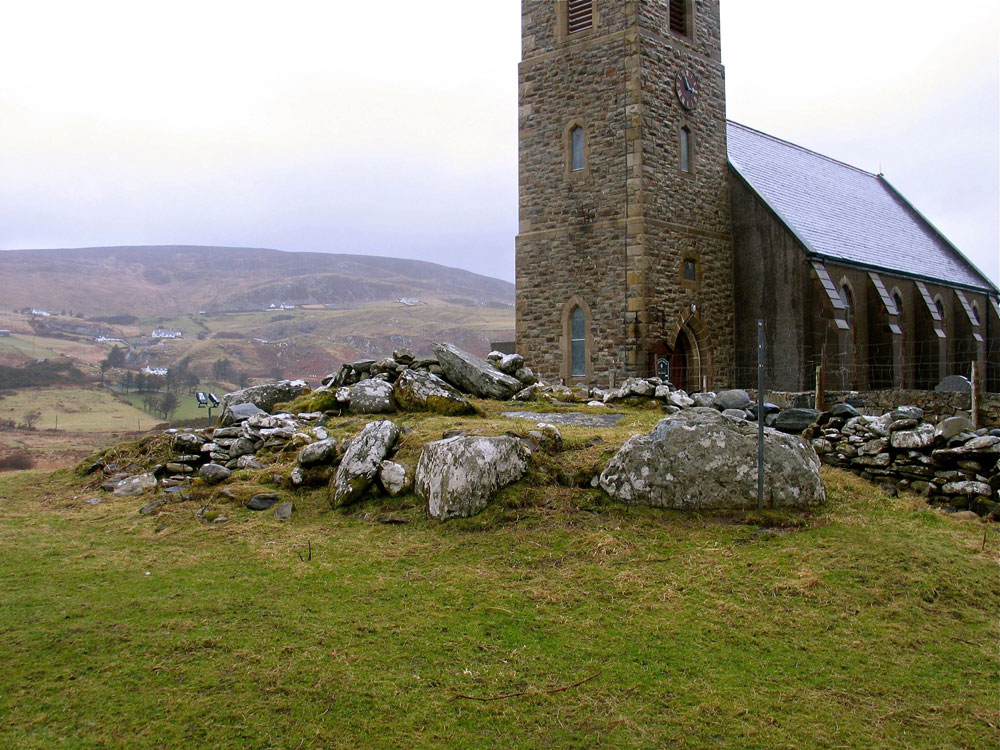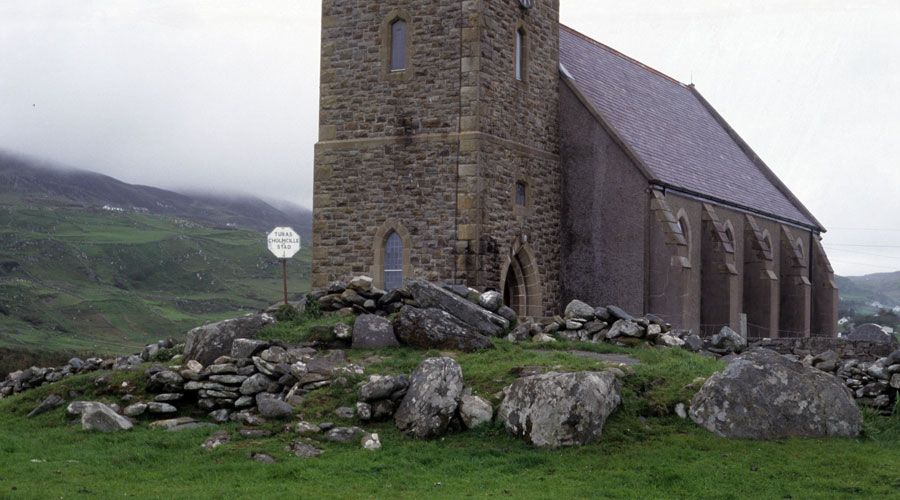Although many court orthostats are missing, its outline is clear. It is 20.5 meters long and about 8.5 meters in greatest width. Midway along its south side is an orthostat at right angles to the long axis of the monument. This may represent one side of an entrance passage to the court. Five courtstones, two of them fallen, link the northeast gallery to the eastern subsidiary chamber on the South side of the court, and four link it to the subsidiary chamber at the north.
The innermost courtstone at either side of the entrance to the northeast gallery is tall, in contrast to the others, which are quite low. That flanking the South side of the gallery entrance is 1 meter high. The second, fallen, is 1.1 meters long and more than 0.3 meters thick and would have stood at least 0.3 meters high when upright. The third here, the top of which is flush with the ground, has also fallen and is not hatched on the plan; its exposed surface measures 0.9 meters by 0.25 meters. The fourth stone is 0.4 meters high, and the fifth, 0.6 meters beyond it, is 0.45 meters high. The innermost courtstone at the north side of the gallery entrance is 1.1 meters high, and the next two, both partly concealed, stand 0.1 meters and 0.2 meters high. The fourth stone is 0.5 meters high. The base of this is exposed, and its status is somewhat uncertain. It stands at the East side of a gap, 0.4 meters wide, in the court that gives access to the entrance passage leading to the adjacent subsidiary chamber. At the west side of this gap is another courtstone, 0.5 meters high. Just South of this stone is a low stone, 0.2 meters high, of uncertain status.
At the southwest end of the court two orthostats flank either side of the entrance to the southwest gallery. The inner one at the north is 1 meter high, and the outer, 0.5 meters beyond it, is 0.75 meters high. The inner one at the south side of the gallery entrance is 0.65 meters high, and the outer one, 0.5 meters from the inner, is 0.4 meters high. Approximately midway along the north side of the court is a line, 3.5 meters long, of five stones. The middle one, 0.75 meters in maximum dimension, is fallen, and the others, which are quite low, range from 0.45 meters to 0.75 meters in maximum dimension and from 0.1 meters to 0.35 meters high. These appear to be on or close to the court perimeter but cannot be relied on as courtstones and are not hatched on the plan. Between the two subsidiary chambers at the south side of the court are three set stones that appear to be structural, although the role of each remains to be confirmed.
Approximately 3.5 meters east of the western subsidiary chamber a stone protrudes from the base of the largely collapsed wall along the east side of the trackway crossing the site. It is 1m high and may be a courtstone. Just south of it is a prostrate slab, 1.4 meters in maximum dimension. Approximately 1.7 meters east of this is the stone, referred to above, that may have formed part of one side of an entrance passage to the court. Though now slightly loose, it seems to be in situ, and it is 0.6 meters high. The third set stone is 1.4 meters southeast of this and is 0.4 meters high. It lies just outside a line drawn through the southern sides of the two subsidiary chambers at the south side of the court and perhaps formed part of a cairn revetment. The north-eastern gallery The north-eastern gallery, some 5 meters long, is divided by jambs into two chambers. Some partly displaced roofstones cover the inner chamber. Entry to the gallery is between two transversely set jambs, 0.55 meters apart, that lie on the court perimeter. The southern jamb is 1.05 meters high, and the northern one is 0.65 metes high.
On the ground immediately in front of the jambs is a fallen lintel. It measures 2.75 meters by 1.05 meters by 0.45 meters thick. The front chamber is 2 meters long and 2.2 meters wide internally. A single orthostat, 0.9 meters high, forms its south side. Two orthostats form the north side. Both are 0.75 meters high. The outer one overlaps the entrance jamb. Two displaced slabs lie on the floor of the chamber. That to the North measures 0.95 meters by 0.6 meters by 0.2 meters thick, and that to the south is 1.3 meters by 0.7 meters by 0.3 meters thick. The segmenting jambs are both transversely set and stand 0.5 meters apart. Both are inset slightly in the gallery sides. The southern one is 0.85 meters high, and the northern one is 0.75 meters high. Immediately outside the northern one is a narrow upright stone, its base partly concealed. This is the same height as the inner orthostat of the front chamber, which it overlaps slightly.
The segmenting jambs support a large but somewhat displaced lintel with a flat base and humpback top. This has tilted toward the back of the gallery and now also rests on a small stone, 0.25 meters by 0.15 meters by 0.1 meters, wedged between it and a displaced slab of uncertain status that lies on the considerable fill of earth and stones at the front of the rear chamber. The displaced slab measures 1 meter by 0.9 meters by 0.15 meters thick. The lintel when in place measured approximately 2 meters long, 0.4 meters thick and 1.25 meters in greatest height. The rear chamber is 2.7 meters long internally and narrows from c. 2 meters wide just inside the segmenting jambs to 1.5 meters at the back. A single orthostat forms each side. The outer end of each is concealed in the fill. The southern orthostat is 1 meter high at its inner end. The northern is 0.85 meters high.
A gabled backstone, 1.5 meters high, closes the chamber. It rises 0.45 meters above the top of the southern sidestone and 0.6 meters above the northern one. All but the front of the chamber was covered by a large roofstone, the outer end of which now dips into the chamber. It rests on top of the backstone and on top of the southern sidestone but has slipped down the inner face of the northern sidestone. This is 2.75 meters long, 2 meters wide and 0.3 meters thick. There is a layer of grass-grown peat and clay on top of this stone. Although none is now in place, it is expected that corbels would have been employed here to raise the chamber sides to the level of the tall backstone.
There is a prostrate slab to the north and another to the south of the gallery. One, just north of the front chamber, measures 1.4 meters by 0.75 meters and is 0.25 meters thick. The other, partly buried, lies just south of the gallery segmentation and measures at least 1 meter in maximum dimension and 0.15 meters thick. The south-western gallery The south-western gallery is some 5.5 meters long. The cairn obscures the outer face of each side of this gallery. Approximately 1 meter in front of the entrance are three displaced stones, any of which may be a fallen lintel. These measure from north to south: 1.3 meters by 0.6 meters by 0.25 meters; 1.9 meters by 0.5 meters by 0.4 meters; and 2.15 meters by 0.9 meters by 0.35 meters.
Entry to the gallery is between two well-matched, transversely set entrance jambs, set 0.7 meters apart, on the court perimeter. Both are 1.1 meter high. The front chamber is some 2.5 meters long and 2.8 meters wide internally. A single orthostat forms each side, both approximately the same height. The inner end of the northern orthostat and both ends of the southern one are concealed. The northern one, which leans inward, is 0.7 meters in exposed height, and the southern is 0.9 meters.
Transverse segmenting jambs set between the gallery sides mark the division between the chambers. The jambs are 0.55 meters apart. The northern one is 0.5 meters high, and the southern one is 0.8 meters high. Immediately outside the southern one is a small set stone, 0.5 meters high. This is overlapped by the southern orthostat of the front chamber. A slab laid horizontally on the northern and lower jamb raises its effective height to about that of the southern one. The horizontally laid slab, the northern end of which is concealed by the cairn, measures 0.55 meters by at least 1 meter and is 0.15 meters thick.
The inner chamber, measured internally, is 2.4 meters long and narrows from 2.3 meters wide just inside the segmenting jambs to 1.9 meters near the back. A single orthostat forms each side of this chamber. That at the south is 0.7 meters high. The northern one, the outer end of which is concealed, is 0.2 meters in exposed height. In the angle formed by this and the northern segmenting jamb there is a fill of stones in front of which well-built dry-walling has been constructed. This work is of uncertain age. The dry-walling, not on the plan, extends 0.6 meters westward from the inner face of the segmenting jamb and is built to the height of the slab laid on top of the jamb.
A horizontally laid corbel covers all but the inner end of the northern orthostat. The outer end of the corbel is concealed in the cairn. It is 1.45 meters long by at least 0.4 meters wide and 0.2 meters thick. A flat-topped backstone, 0.7 meters high, forms the west end of the gallery. A small slab resting on the northern end of the backstone and on the inner end of the northern sidestone overlies the gap, 0.5 meters wide, between them. This slab is laid horizontally and measures 0.8 meters by 0.5 meters by 0.2 meters thick. A displaced lintel, 2 meters by 0.85 meters by 0.4 meters thick, covers the front of the inner chamber. It now rests on the flat slab above the northern segmenting jamb, on the dry-walling immediately west of this jamb, and on the outer end of the southern sidestone. It rests against, but not on, the top of the inner face of the southern segmenting jamb. A layer of earth covers the southern end of the lintel and the top of the southern jamb. The lintel supports one end of a narrow slab that also rests on the backstone. This slab, which is very unlikely to be in its original position, measures 2.1 meters by 0.7 meters by 0.2 meters thick.
Immediately behind the gallery are two opposed slabs set against the outer face of the backstone and more or less in line with the gallery sides. These lie on top of the cairn mass and are about level with the top of the backstone. Their origin is uncertain, but they may have served to buttress the structure. The northern one, its outer face hidden, measures 2 meters long by at least 0.3 meters thick by 0.75 meters high. The southern one measures 2.75 meters by 0.7 meters by 0.8 meters high. A large slab, 1.8 meters in maximum dimension, thought to be displaced, rests on the outer end of this. There is a small stone jammed between them. Just 0.2 meters west of the displaced slab the top of a firmly set stone protrudes above the surface of the cairn. It is 0.8m long, 0.25 meters thick and 0.5 meters high. This is very unlikely to be a structural stone, and it is not hatched on the plan. Subsidiary chambers Two well-preserved subsidiary chambers stand 9 meters apart on the south side of the court, the eastern one 5 meters from the front of the northeast gallery.
Approximately 2.5 meters from the front of the same gallery and on the north side of the court there is another well-preserved subsidiary chamber. Approximately 9.5 meters west of this are the slight remains of a possible fourth subsidiary chamber. The subsidiary chambers are so arranged that two stand at opposite sides of each end of the court. Viewed from a position facing either main gallery, the subsidiary chamber on the left is in each case the nearer of the two to the gallery entrance. The three well-preserved chambers are set around the outside of the court, with one side of each on the court perimeter. Their long axes are parallel to the long axis of the court, and each opens to the east. The well-preserved chamber on the north side of the court is entered via an angled approach from the court. There is some evidence of a similar arrangement at the eastern chamber on the south side of the court. Any similar approach to the western chamber on this side would have been destroyed in making the trackway that crosses the monument.
The well-preserved chamber on the north side of the court is c. 1.7 meters long and 1.3 meters wide. Its present floor level is some 0.5 meters below that of the surrounding grass-grown cairn. It lies to the W of an approach element opening northward from the court. A gap in the court gives access to the approach element. Two transversely set jambs stand 0.5 meters apart at the front of the chamber and mark the west side of the approach element. The other side of this feature is marked by an orthostat standing 0.5-1 meters in front of the entrance jambs. This links the court to the outer end of the north side of the chamber, which overlaps the adjacent entrance jamb. The linking orthostat is 1.2 meters long, 0.25 meters thick and 0.5 meters high. A small set stone, 0.5 meters high, stands at its southern end.
The southern entrance jamb is 0.9 meters high, and the northern one is 0.6 meters high. A single orthostat on the court perimeter forms the south side of the chamber. It is 0.6 meters in exposed height at its inner face and 0.4 meters lower than the adjacent entrance jamb. The outer one of the two orthostats forming the North side of the chamber is 0.55 meters in exposed height at its inner face. It overlaps the entrance jamb at one end, as mentioned, and the outer end of the inner orthostat on this side, which is 0.8 meters high. The chamber is closed by an inset, slightly gabled backstone at the west. This is 0.8 meters in exposed height at its inner face.
The eastern one of the two subsidiary chambers at the South side of the court measures, internally, 1.7 meters long by 1.5 meters wide. A grass-grown heap of earth and stones, possibly original cairn material, immediately to the north of the chamber partly obscures some of the orthostats. Entry to the chamber is at the East, between two well-matched, transversely set jambs, 0.4 meters apart. Single orthostats form the sides and back of the chamber, which is roofed by a single slab. In front of the southern jamb and at right angles to it is an orthostat 0.7 meters high. This may have formed the southern end of an approach element from the court similar to that in front of the subsidiary chamber on the north side of the court. Between this orthostat and the jamb is a small stone 0.1 meters high, which may not be an original feature and is not hatched on the plan. A stone 0.25 meters in maximum dimension rests on this and appears on the relevant sectional drawing.
Access to the chamber from the court may have been between the outer two of the five courtstones linking this chamber to the main gallery at the northeast. The southern entrance jamb of the chamber is 0.75 meters high. It is set immediately in front of but inside the line of the southern sidestone, which is 1m high. The northern jamb, its outer end concealed, is 0.7 meters high. The northern sidestone, which lies on the court perimeter, is broken. The butt of this is in situ, but its detached upper part lies in the chamber. The butt, largely concealed, is 0.3 meters high. The detached piece measures 1.8 meters, the approximate original length of the stone when intact, by 0.65 meters by 0.35 meters thick. An original height of about 1 meter is thus indicated, the same as the southern sidestone. The backstone is inset between the sides of the chamber and is also broken. The butt of the backstone remains in place and is 1.3 meters long, c. 0.5 meters thick and 0.4 meters high. The detached upper part lies behind the butt. It is clear that when intact this stone was gabled in outline and 1.1 meters high.
The roofstone, approximately rectangular in outline, now rests on the southern sidestone and the broken northern sidestone and overlies the broken backstone. It does not cover the entrance jambs and is 2.05 meters long, 1.85 meters wide and 0.4 meters thick. Just over 3 meters east of the front of this chamber are two prostrate slabs c. 0.25 meters apart. The larger one, to the west, is 0.9 meters in maximum dimension, and the smaller one is 0.35 meters. The front of the western subsidiary chamber at the south side of the court is incorporated in the field wall crossing the monument. In front of the north side of this chamber a stone 0.7 meters high protrudes from the east face of the wall. It is of uncertain status and is not hatched on the plan.
The cairn largely hides the outer faces of the sides and back of the chamber, which is 1.7 meters long and 1.5 meters wide, internally. Entry, at the east, is between two well-matched, transversely set jambs that stand 0.4 meters apart. The northern jamb is 0.9 meters high, and the southern one is 0.8 meters high. Single stones form the sides and back of the chamber. Each sidestone partly overlaps its adjacent entrance jamb. The northern sidestone, which lies on the court perimeter, is 0.8 meters high measured at its inner face. The southern sidestone, which leans against the backstone, is 0.9 meters high.
The backstone is 1.15 meters high and rises c. 0.3 meters above the tops of the sidestones. The northern end of the top of this stone is somewhat damaged, but it appears to have been slightly gabled in outline. A fourth subsidiary chamber is indicated by the presence of what appears to be a possible sidestone lying parallel to the long axis of the cairn and in a position that, if it is a chamber orthostat, lends a degree of symmetry to the arrangement of the burial chambers around the court. It lies at the north end of the trackway crossing the monument, and its west end is overlain by the field wall crossing the court. It is at least 2.3 meters long, approximately 0.3 meters thick and 0.2 meters in exposed height. Approximately 1 meter south of its west end a smaller stone protrudes from the base of the wall. This is 0.35 meters thick, 0.35 meters high and at least 0.5 meters long. Its status is unclear, and it is not hatched on the plan.
Just 0.5 meters east of this is a prostrate slab, 1.1 meters by 0.5 meters by 0.35 meters. Approximately 0.9 meters east of the long set stone and at right angles to it toward the south is an upright slab, 0.15 meters high. It is somewhat loose in the ground, and, although it may be a structural stone and is hatched on the plan, there must be some uncertainty about its status. Norman Moore, who visited this monument in 1871, noted that some of the chambers were then in use as shelters for farm animals. He recorded a local claim that a skull and 'a piece of earthenware' had been dug up near one of the 'cromlechs'. The skull was reportedly buried in the nearby churchyard. He was also informed that during digging to clear a 'cromlech' for use as a malt store its side slabs were found to rest on 'a basement slab'.

